2025 Ideas for Small Kitchen Design to Maximize Space in NYC Homes
Small kitchen design in New York City apartments presents unique challenges because of the limited space, irregular layouts, and a high demand for multi-functional areas. Unlike more spacious kitchens, small NYC kitchens often face severe space constraints, making it difficult to accommodate necessary appliances, ample counter space, and essential storage. Many NYC apartments also have awkward layouts or architectural quirks, requiring innovative planning and sometimes even custom-tailored solutions. These limitations can make the kitchen feel cramped, reducing both functionality and comfort.
In 2025, small kitchen design ideas focus on efficiency and maximizing every square inch in small spaces, introducing solutions specifically tailored for tiny living environments. From slimline appliances to pull-out countertops and integrated lighting, these trends address the typical pain points in small kitchens. Embracing reflective materials, handless cabinetry, and open shelving creates a sense of spaciousness and minimizes clutter. Thoughtful designs can transform small kitchens into functional, beautiful spaces that meet the needs of modern city life. By adopting these 2025 kitchen design ideas for small kitchens, NYC residents and homeowners can reimagine their small kitchens and balance style, practicality, as well as a sense of openness, finally making the space feel larger and more enjoyable.
Contents
Top Challenges in Small Kitchens
Small space kitchen design in NYC presents unique obstacles that can make everyday cooking and dining less enjoyable. Space constraints mean that these kitchens often lack essential features like sufficient countertop space, storage storage, and even ventilation. With compact layouts, it’s easy for the kitchen to feel cluttered, inefficient, and even uncomfortable. Each limitation requires a thoughtful approach and specific small kitchen remodel designs to create a functional and stylish kitchen that meets daily needs and makes homeowners happy. Identifying common challenges and developing targeted solutions with your chosen kitchen remodeling showroom can transform even the smallest spaces into productive and enjoyable kitchens.
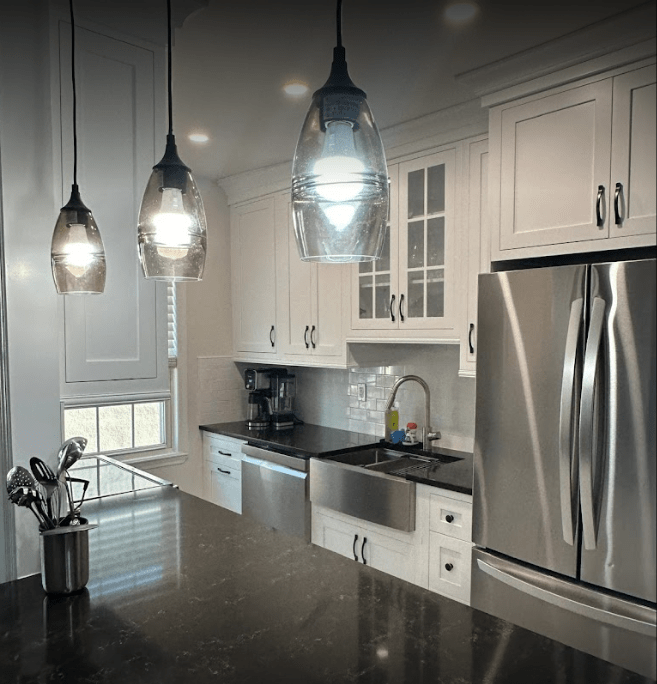
Limited Counter Space
Small kitchens often lack adequate countertop area, making it challenging to prep meals, place appliances, and organize ingredients efficiently. Limited counter space restricts productivity and can make everyday tasks feel cumbersome. Developing solutions like pull-out countertops or foldable surfaces is essential for maximizing this functional area.
Lack of Storage
A small kitchen usually means minimal cabinetry and fewer storage options, leading to cluttered surfaces and difficulties in organizing essentials. Without enough storage, even basic items can quickly overwhelm the space. Creative storage solutions, such as vertical shelves, wall-mounted racks, and under-cabinet drawers, are critical to creating a tidy, usable, and comfortable kitchen.
Poor Lighting
Insufficient lighting makes a small kitchen feel closed off and can decrease its functionality. Limited natural light in many NYC kitchens only adds to the challenge. Introducing under-cabinet lighting, pendant fixtures, and reflective materials for countertops, cabinets, and backsplashes, as well as appliances, can brighten the space and improve visibility, making it feel more open.
Awkward Layouts
Small kitchens often have irregular layouts with cramped spaces and unconventional corners, which restrict the flow of movement when cooking or entertaining as well as the efficient arrangement of appliances. Customized cabinetry and thoughtful layouts are necessary to utilize every inch, enhancing workflow and accessibility.
Poor Ventilation
Without proper ventilation, a small kitchen can quickly become stuffy, with lingering cooking odors and heat buildup. Effective solutions like compact range hoods or ventilation systems designed for small spaces improve air quality and overall comfort.
Addressing these challenges with custom-tailored solutions can make a small kitchen far more practical, comfortable, and enjoyable for daily use.
Best Ideas for Small Kitchen Design in 2025
Here are some of the best small kitchen design ideas in 2025, curated to maximize function and style in compact NYC spaces.
Integrated Smart Technology
Smart technology is transforming small apartment kitchen design in 2025 by bringing convenience and innovation to compact spaces. Appliances like AI-powered fridges, smart ovens, and touch-free faucets are increasingly common, allowing users to control settings, monitor food levels, and manage cooking times remotely. The small size of many smart devices means they fit well into limited layouts, maximizing space while adding functionality. Voice-activated features are especially valuable in small kitchens where moving around can be challenging, enabling hands-free control for added efficiency. As a result, smart kitchens can save time, as well as space, reduce energy consumption, and elevate the user experience.
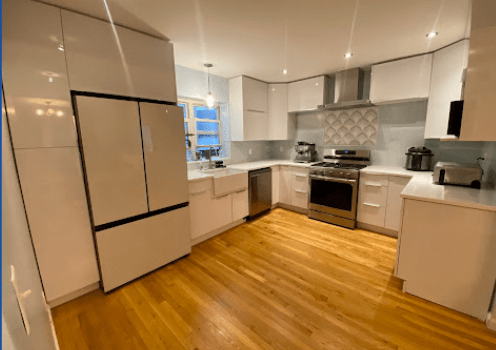
Open Shelving
Shelves are a top design choice for small kitchens in 2025. They create an airy, open look by replacing closed cabinets. This layout makes frequently used items accessible while visually expanding the space, which is crucial in compact kitchens where bulky cabinets can feel oppressive and like just too much. Shelving offers a way to showcase glassware, plates, or decorative items, turning storage into a design feature. Using high-quality materials and uniform color schemes for items on display helps maintain an organized look that complements the kitchen’s overall design. Open shelving is easy to adjust or expand, making it a flexible choice for evolving cooking spaces.
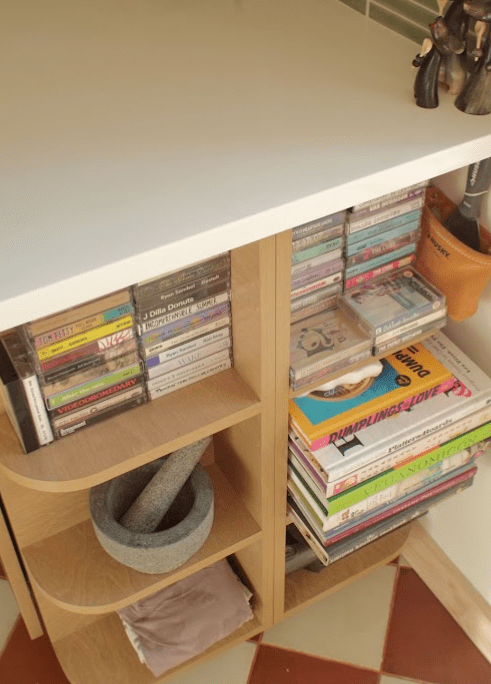
Multi-functional Islands
Multi-functional small kitchen designs with islands serve multiple purposes. They provide ample storage, sufficient prep areas, and even dining and entertaining space. These islands often come with hidden drawers, cabinets, or pull-out cutting boards, which make them ideal for small kitchens where space is always needed. In 2025, many multi-functional islands are also equipped with built-in charging stations or outlets for enhanced homeowner convenience. Their compact design makes it easier to incorporate them into smaller layouts without crowding or overwhelming the room. These islands are versatile, as they add practicality and style, catering to the demands of busy, modern households and families.
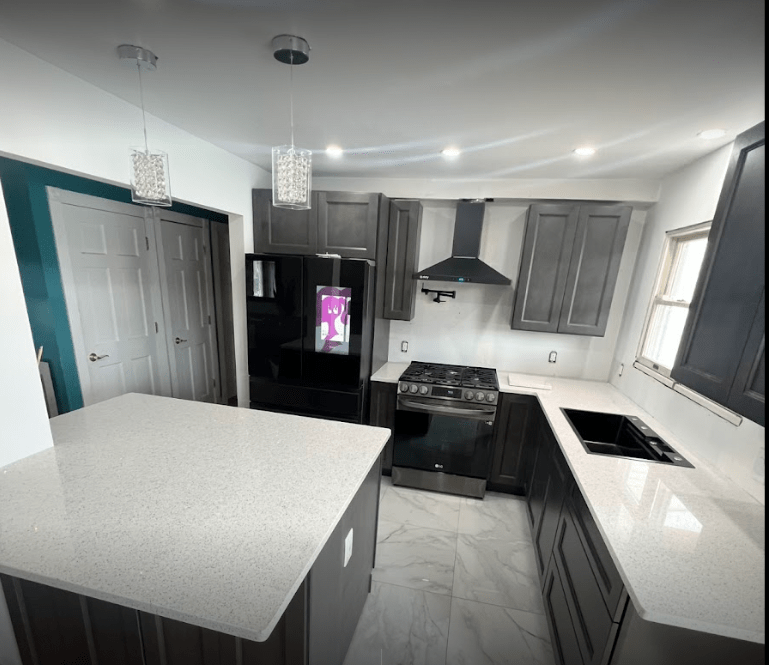
Neutral & Bold Contrasts
Pairing neutral tones with bold accents is a trending approach in 2025. It adds depth and character to small kitchens without overwhelming them. This technique uses a neutral base—often whites, grays, or beiges—to keep the kitchen feel spacious. Bright accent colors, such as deep blues, greens, or yellows, are added throughout backsplashes or lower cabinets to create a dynamic, stylish look. The contrast directs the eye, creating focal points that make the kitchen feel cohesive and inviting. Smartly balancing bold colors with neutrals, homeowners achieve a personalized aesthetic while retaining an open, uncluttered kitchen space.
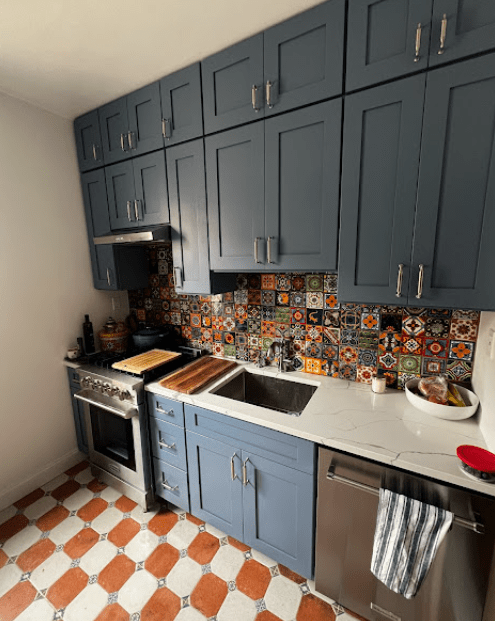
Compact, Stackable Appliances
Compact appliances that are easy to stack one on a top of another are crucial for space-saving in small kitchens. They allow vertical storage to be maximized. In 2025, designs that let microwaves, ovens, and even refrigerators be stacked ensure functionality without cluttering counter and worktop space. This arrangement opens up room for essential items while maintaining easy access to each appliance. Many of these stackable units are designed to be visually cohesive, blending seamlessly with the kitchen’s overall style. They offer a smart way to include necessary appliances in tight spaces while preserving valuable countertop area.
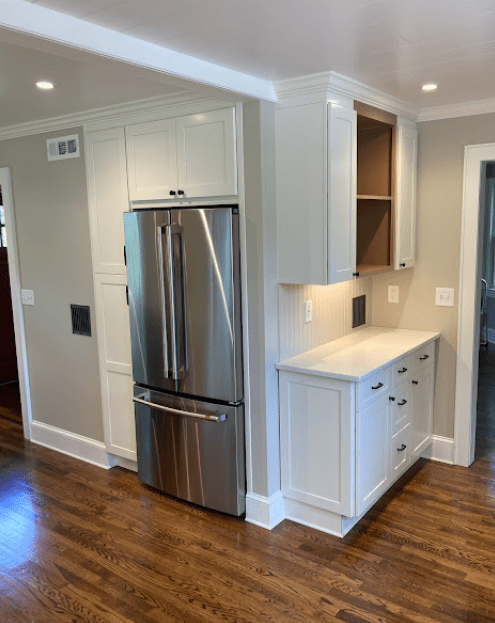
Continuous Countertops
Ample countertop space streamlines the look of a small kitchen, extending workspace along the walls to create a seamless flow. This layout is often paired with seating options, which allows the counter to function as both a prep area and a casual dining space. In small kitchens, a continuous countertop maximizes every available inch, which is essential for efficiency in busy households. The extended countertop can also incorporate hidden storage beneath, additionally boosting functionality. This approach creates a sleek, minimalist aesthetic that enhances both style and utility.
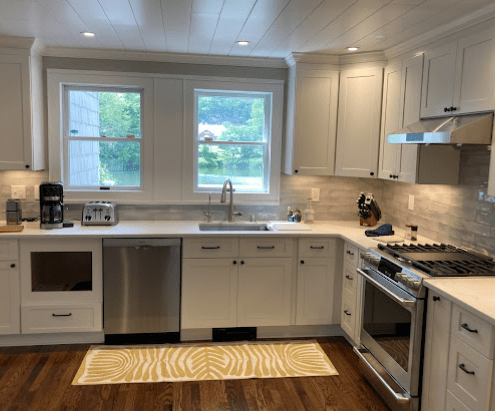
Under-sink Storage Solutions
Maximizing storage under the sink is a must for small kitchens, with sliding bins, pull-out racks, and custom shelves helping keep essential items organized. This hidden storage space can accommodate cleaning supplies, trash bins, and more, reducing clutter on open surfaces. Modern designs often include tiered shelves that make it easier to access items without digging through piles. Organizing this space can significantly improve a kitchen’s functionality by keeping less-used items out of sight but still easily accessible. It’s a small change that yields significant space-saving benefits, keeping countertops and cabinets free for other purposes.
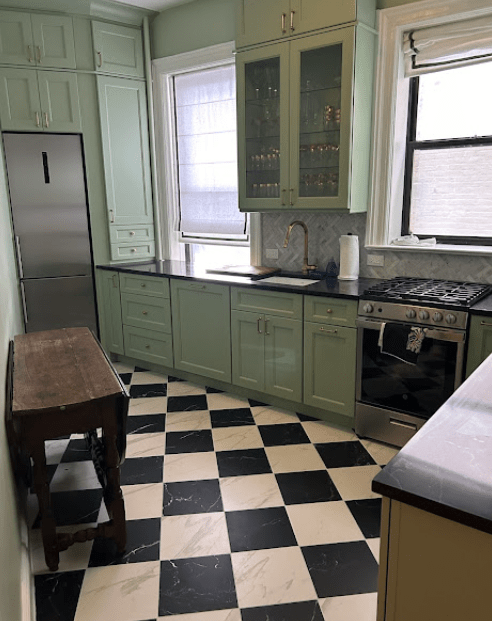
Sustainable Materials
Sustainability remains a key focus in 2025, with eco-friendly materials like reclaimed wood and recycled metal gaining popularity for kitchen design. These materials are often durable, giving them a longer lifespan, which is perfect for high-traffic areas like the kitchen. Using sustainable materials not only aligns with environmentally conscious values but also adds a unique, natural aesthetic to the kitchen. Many homeowners appreciate the character and warmth that reclaimed wood brings to their space. As a bonus, these materials are often easier to source locally, reducing the carbon footprint of a kitchen renovation project.
By integrating these best small kitchen designs ideas, NYC homeowners can make the most of their compact kitchens, balancing style, storage, and functionality effectively. Home Art Tile Kitchen & Bath specializes in implementing these trends with real-life design solutions, helping homeowners achieve a beautiful, space-efficient kitchen. For inspiration from actual projects and more personalized ideas, reach out to explore how these trends can work in your kitchen.
Backsplash Designs for Small Kitchen
Here’s a list of some of the best and most effective backsplash designs for small kitchen to enhance style, create depth, and make the space feel larger:
Classic White Subway Tiles
White subway tile backsplash remains a top choice for small kitchens, adding a clean, timeless look that opens up the space. The light color reflects natural and artificial light, making the kitchen feel larger and brighter. This style works well with most cabinet finishes, offering a versatile, low-maintenance option.
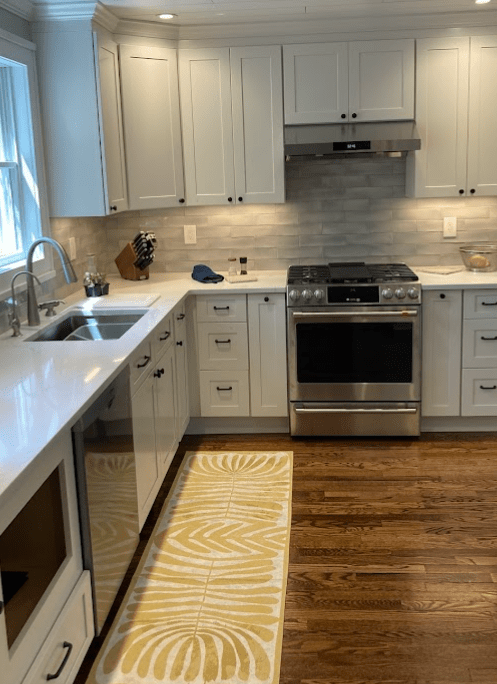
Vertical or Stacked Subway Tiles
Arranging subway tiles vertically, rather than horizontally, can make ceilings appear higher—ideal for small kitchens with low ceilings. Alternatively, stacked subway tiles give a modern twist that elongates the space and creates a sleek, contemporary look.
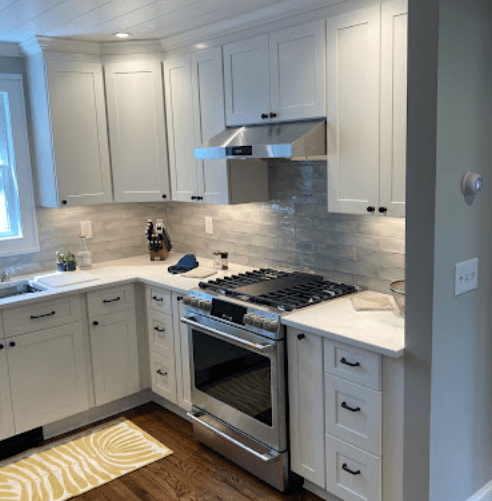
Hexagonal Tiles in Neutral Tones
Hexagonal tiles are a trendy option that adds texture without overwhelming the space. Using neutral colors like gray, white, or beige for these tiles keeps the look subtle yet stylish, bringing in a modern touch that still feels cohesive in a compact kitchen.
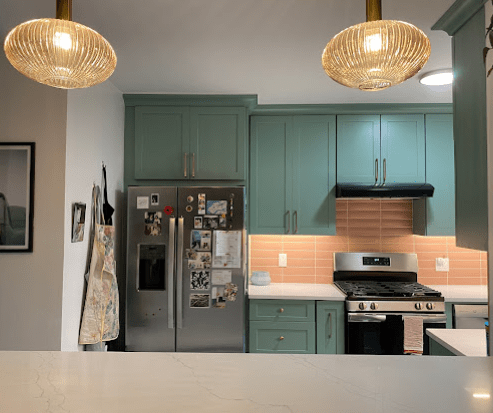
Glass or Gloss-Finished Tiles
Glossy tiles, whether glass or ceramic, have a reflective surface that amplifies light, making the kitchen appear more spacious. This effect is particularly effective for darker kitchens that lack natural light, as the shine enhances brightness and adds visual depth.
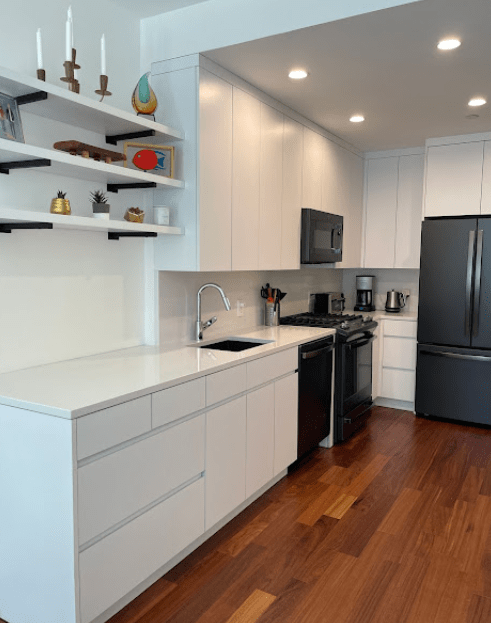
Herringbone Pattern for Interest
A herringbone pattern creates visual movement and adds sophistication without overpowering a small kitchen. This pattern works well in lighter shades and can be achieved with standard rectangular tiles, providing a distinctive yet space-efficient design.
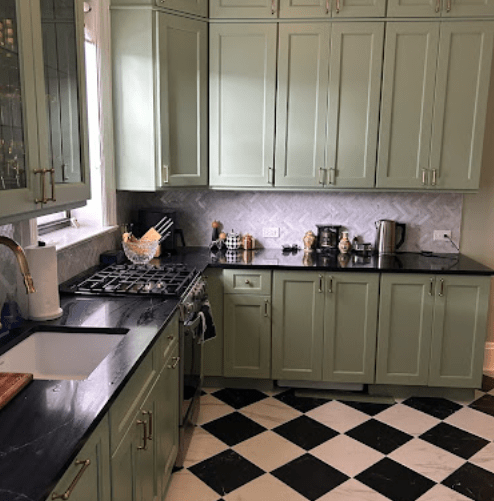
Mirror Tiles for Depth
Mirror tiles are especially effective in extremely small kitchens, as they reflect the surroundings, giving the illusion of more space. These are ideal for homeowners who want a bold design statement that enhances both light and dimension.
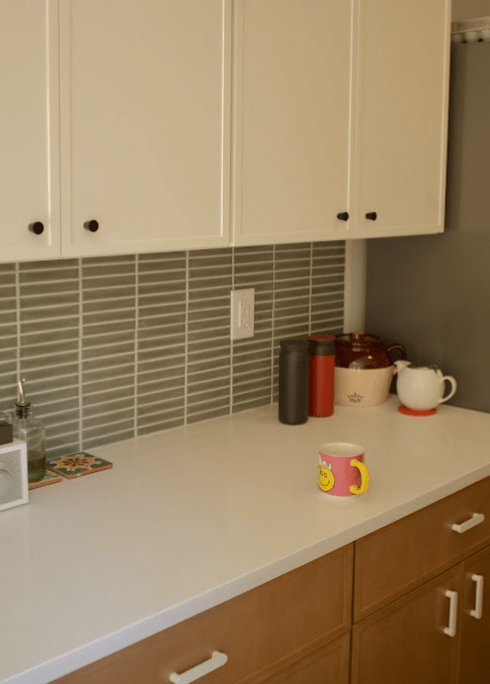
Mosaic or Small Patterned Tiles
Small-scale mosaic tiles in muted tones add texture and charm to a small kitchen. Using subtle color variations within a single tone, such as white or light gray, maintains cohesion while giving the backsplash an elegant, handcrafted look.
Each of these backsplash designs for small kitchen can help enhance space, functionality, and style, making the kitchen feel open and inviting.
Modern Small Kitchen Design
Here are five modern small kitchen design ideas for NYC homes tailored to maximize small spaces, enhancing style and functionality in compact kitchens:
Minimalist Cabinetry with Handle-less Design
Modern kitchens often prioritize sleek, clutter-free aesthetics, making handleless cabinets an ideal choice for small spaces. These small kitchen cabinet design ideas use push-to-open or recessed handles, resulting in a smooth surface that visually expands the room. By removing handles and pulls, the design reduces visual distractions, giving the kitchen a clean, streamlined look. In small kitchens, where every detail counts, this approach maintains simplicity while optimizing storage capacity.
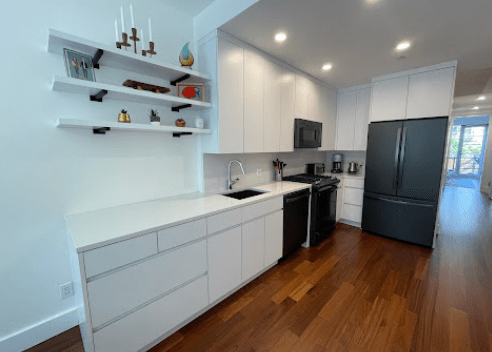
Integrated Appliances
Integrated appliances are essential in modern small kitchen design, where blending appliances seamlessly into cabinetry minimizes their visual impact. Appliances such as fridges, dishwashers, and microwaves can be hidden behind cabinet doors or flush-mounted, creating a cohesive look. This approach keeps the kitchen from feeling cluttered, as there are no interruptions in the cabinetry line. With a consistent finish, integrated appliances make the kitchen appear more spacious and unified.
Open Shelving with Minimal Decor
Open shelving is popular in small, modern kitchens, providing both storage and display space without the bulk of traditional cabinets. Typically, these shelves are kept minimal, with curated essentials or decor to avoid overcrowding the space. Using a few decorative items or kitchen essentials, such as stylish mugs or jars, adds character while keeping the kitchen airy and organized. Floating shelves or metal-framed units are often used to enhance the industrial-modern aesthetic.
Neutral and Natural Color Palettes
Modern small kitchens benefit from neutral, light color palettes, which make the space appear larger and more inviting. Shades like white, beige, gray, and soft pastels help bounce light around the room and create a calming atmosphere. This style often incorporates natural materials, such as wood or stone accents, for warmth and texture. By choosing a neutral foundation, homeowners can add subtle color accents without overwhelming the small space.
Compact Multi-functional Islands or Peninsulas
A small, multi-functional island or peninsula is a practical addition to a modern kitchen, offering additional prep space, storage, and even seating. In small kitchens, these islands are typically narrow, incorporating built-in features like pull-out shelves, drawers, or wine racks to maximize functionality. Some small kitchen designs with custom kitchen islands even include an extendable or foldable countertop, which can be adjusted based on the task at hand. This flexible layout not only conserves space but also enhances usability, making it ideal for open-plan small apartment kitchen design.
Each of these modern small kitchen design ideas for NY homes reflects the minimalist, functional aesthetic that defines modern kitchens, especially in urban spaces like NYC where maximizing every inch is essential.
Maximize your NYC homes’ space with Home Art Tile
Maximizing space in NYC homes can be a daunting task, especially in the kitchen where every inch counts. To create a more functional and inviting area, consider incorporating elements that enhance usability without compromising style. For instance, using light colors on walls and cabinetry can significantly brighten the space, creating an illusion of openness. Opt for materials that reflect light, like glossy tiles or sleek surfaces, to further amplify this effect.
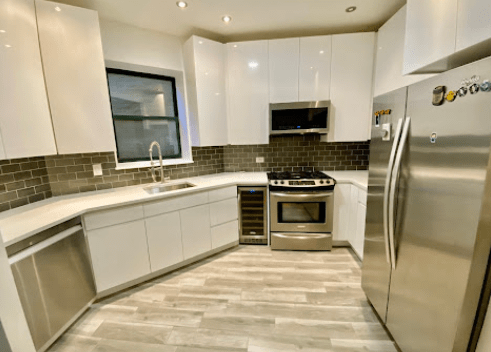
Here are some quick tips and the best small kitchen designs on how to make the most of your small kitchen.
- Use Tall Cabinets: Small kitchen cabinet design is best when you opt for cabinets that extend to the ceiling to maximize vertical space and create additional storage without taking up floor area. Consider incorporating crown molding on wood kitchen cabinets for a polished look that enhances the kitchen’s overall style.
- Select Open Base Cabinets: Open base cabinets are a small kitchen cabinet design that allows for easy access to frequently used items while visually expanding the space. They can be combined with countertop overhangs to create casual seating areas, perfect for small kitchens.
- Incorporate Drawer Dividers: Choosing drawers with built-in dividers helps keep utensils and tools organized, maximizing the utility of each drawer without the clutter. This is especially useful in narrow cabinets where every bit of space counts.
- Choose Multi-functional Countertops: Consider countertops with integrated features like cutting boards or charging stations. Materials such as quartz or butcher block not only provide durability but can also enhance the kitchen’s functionality.
- Opt for Large Format Tiles: Using large format tiles for the backsplash and flooring can minimize grout lines, creating a seamless look that visually enlarges the space. This modern choice simplifies maintenance while adding a contemporary aesthetic.
- Select Light-colored Countertops: Light-colored countertops, such as white marble or light quartz, can brighten the space and make it feel more open. These surfaces can also reflect light, further enhancing the overall brightness of the kitchen.
- Incorporate Glass-front Cabinets: Cabinet door styles such as glass-front cabinet doors allow homeowners to showcase their dishware and decor while keeping the kitchen looking organized. This transparency can create a sense of openness, making the space feel less cramped.
Home Art Tile Kitchen & Bath specializes in transforming small kitchens into stylish and efficient spaces. Our team of experts offers tailored design solutions that cater to individual needs and preferences. By utilizing high-quality materials and innovative design strategies, they help homeowners maximize storage while maintaining an aesthetically pleasing environment.
Whether it’s installing elegant backsplashes that complement the overall design or selecting countertops that provide both beauty and functionality, Home Art Tile Kitchen & Bath focuses on creating harmonious spaces. Our expert team guides clients through every step of the remodel process, ensuring that each detail aligns with the homeowner’s vision.
Don’t miss the opportunity to revitalize your small kitchen into a dream space. Contact us today to explore how their expert solutions can help maximize your kitchen’s potential and enhance your living experience in your NYC home.
Small Kitchen Design FAQ
- What colors are best for small kitchens?
Light, neutral colors such as whites, grays, and beiges are ideal for small kitchens as they help to create a sense of openness and brightness. These hues reflect light, making the space feel larger and more inviting. Soft pastel colors and hues can also be effective, as they add a touch of color without overwhelming the space. It’s great to use these lighter shades on walls and cabinetry while incorporating slightly darker accents in decor to create visual interest. In the end, the right modern kitchen cabinets colors can significantly enhance the overall atmosphere of your small kitchen.
- What’s the best flooring for a small kitchen?
For small kitchens, the best flooring options include light-colored materials that create a sense of openness and airiness. Light wood-like and pale ceramic or porcelain tiles in soft tones can help achieve this effect. Large-format tiles are particularly effective as they minimize grout lines and create a seamless look, further enhancing the feeling of spaciousness. Glossy finishes tiles can reflect light, brighten the area, and make it feel more expansive. When choosing floor material it’s also important to consider durability and ease of maintenance, as kitchens are high-traffic areas highly prone to spills and stains.
- How can I add more storage to a small kitchen?
To add more storage to a small apartment kitchen design, maximizing vertical space possible the best option. Installing wall-mounted shelves or open shelving can provide additional storage while keeping frequently used items accessible, freeing up valuable countertop space. Using cabinet doors for storage, such as attaching hooks or small racks, can also optimize space without requiring extra room. Another effective solution is to incorporate multi-functional furniture, like small kitchen designs with islands with built-in drawers or shelves, which can serve as both a prep area and a (hidden) storage space. Using clear bins or labeled containers in pantries can help maintain organization and make it easier to find items without cluttering countertops.
- Should I avoid using dark colors in a small kitchen?
While dark colors can make a small kitchen feel cozier and more sophisticated, they can also create a sense of confinement if not balanced properly. Using dark hues for cabinets or an accent wall can add depth and drama, but it’s essential to pair them with lighter colors to maintain an open feel. Incorporating sufficient lighting, whether natural or artificial, can help offset the heaviness of dark colors and keep the space bright. Using reflective surfaces, such as glossy tiles or metal finishes, can help bounce light around the room, alleviating the potential for a cramped atmosphere. Remember, moderation is key; using dark colors strategically can enhance style without overwhelming the space.
- How do I choose the right lighting for my small kitchen?
To choose the right lighting for your small space kitchen design in New York, it’s essential to focus on layering different types of lighting for maximum functionality and ambiance. Start with ambient lighting, such as ceiling fixtures or recessed lighting, to provide overall illumination throughout the space.You can also incorporate task lighting, especially under-cabinet lights, to brighten work areas like countertops and the stove, making cooking and food preparation easier. Accent lighting can also enhance the aesthetic by spotlighting decorative features, such as artwork or unique backsplashes. Consider using adjustable fixtures, like track lighting or pendant lights, to allow for flexibility in directing light where it’s needed most. Using dimmers can help you control the intensity of the lighting, creating a versatile environment that suits various tasks and moods.
Conclusion
Creating a small kitchen design in an NYC apartment can be a rewarding endeavor when approached with creativity and the right resources. You can transform your small outdated kitchen that was never well thought-out and planned into a functional and stylish kitchen by using the best kitchen design ideas for small kitchens in New York. We recommend using light colors and reflecting materials, maximizing storage solutions, and incorporating layered lighting. Modern trends, such as multi-functional furniture and spacious countertops, allow for the efficient use of every inch, ensuring that the kitchen remains both practical and inviting. Do not miss all the available solutions that are also budget-friendly and won’t break the bank.
By selecting the best small kitchen designs solutions, like the right tile for backsplash and flooring, kitchen cabinets and countertops from Home Art Tile Kitchen & Bath, you can elevate both your kitchens’ aesthetic and functionality. Our extensive range of stylish and high-quality products is specifically designed to cater to the needs of small kitchens, helping clients achieve their desired look without sacrificing space or life savings.
Investing in small kitchen remodel designs in NY, you can significantly enhance the cooking experience, entertaining experience, and overall lifestyle. By consulting with the expert team at Home Art Tile Kitchen & Bath, you can turn your vision into reality, and create a beautiful and functional kitchen that perfectly suits your needs. Don’t hesitate to explore the possibilities and reach out to Home Art Tile Kitchen & Bath to discover how we can help transform your small kitchen today!



